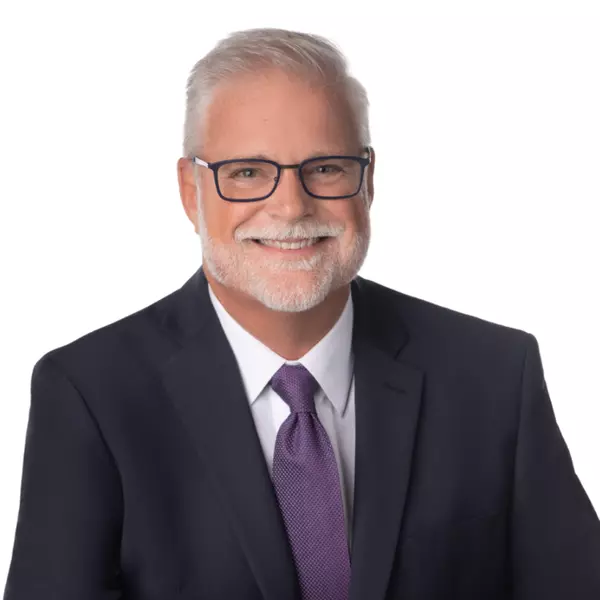For more information regarding the value of a property, please contact us for a free consultation.
28388 Via Odanti DR Bonita Springs, FL 34135
Want to know what your home might be worth? Contact us for a FREE valuation!

Our team is ready to help you sell your home for the highest possible price ASAP
Key Details
Sold Price $1,150,000
Property Type Single Family Home
Sub Type Single Family Residence
Listing Status Sold
Purchase Type For Sale
Square Footage 2,286 sqft
Price per Sqft $503
Subdivision Villa Tuscany
MLS Listing ID 225022574
Bedrooms 3
Full Baths 3
HOA Fees $813/qua
Year Built 2004
Annual Tax Amount $7,165
Tax Year 2024
Lot Size 10,018 Sqft
Property Sub-Type Single Family Residence
Property Description
This beautifully updated Titan-built home, spanning 2,286 sqft, is a true gem. The sellers have invested over $200,000 in upgrades to make this home both luxurious and hurricane ready. Features include impact glass throughout the kitchen, dining, bedrooms, bathrooms, and den, along with hurricane roll-downs on the front door and lanai for added peace of mind. The hurricane-rated pool cage with a picture window and no-see-um screening perfectly frames the solar-heated saltwater pool, which has been resurfaced for ultimate enjoyment. The summer kitchen has also been updated with new tile and granite, and a lanai awning completes the space for ultimate outdoor living.
Inside, enjoy custom cabinets and a wine cooler in the kitchen, as well as luxury vinyl flooring in the master bedroom. Both master and guest baths have been updated, and the home is enhanced by updated lighting and ceiling fans throughout. The lush landscaping boasts beautiful flowering plants, bushes, and seven additional palm trees, making the curb appeal exceptional. A recirculating pump ensures instant hot water, and the HVAC system includes a Fresh-Aire UV for added comfort.
Other recent updates include a roof inspection in January 2025 with cracked tile replacement, and a mold inspection was conducted in August 2024. With gorgeous glass front doors that let in the morning sunlight, granite countertops, stainless steel appliances, crown molding, and plantation shutters, this home shows like a model.
Located in the coveted Palmira community, homeowners enjoy access to the Renaissance Center, which includes resort-style pool, a lap pool, an attended fitness center, and a bar & grille. Golf course membership is not required, offering even more flexibility. This home is truly a must-see and one you won't want to miss!
Location
State FL
County Lee
Area Bn12 - East Of I-75 South Of Cit
Rooms
Dining Room Breakfast Bar, Dining - Family, Eat-in Kitchen
Kitchen Pantry
Interior
Heating Central Electric
Cooling Ceiling Fan(s), Central Electric
Flooring Carpet, Tile
Laundry Washer/Dryer Hookup, Inside, Sink
Exterior
Exterior Feature Outdoor Kitchen, Sprinkler Auto
Garage Spaces 2.0
Pool In Ground, Electric Heat, Screen Enclosure
Community Features Golf Equity, BBQ - Picnic, Billiards, Bocce Court, Business Center, Cabana, Clubhouse, Park, Pool, Community Room, Community Spa/Hot tub, Concierge Services, Dog Park, Fitness Center, Fitness Center Attended, Full Service Spa, Golf, Internet Access, Pickleball, Private Membership, Putting Green, Restaurant, Sidewalks, Street Lights, Tennis Court(s), Gated, Golf Course, Tennis
Utilities Available Underground Utilities, Cable Available
Waterfront Description None
View Y/N Yes
View Golf Course
Roof Type Tile
Building
Lot Description Cul-De-Sac, On Golf Course
Story 1
Sewer Central
Water Central
Structure Type Concrete Block,Stucco
New Construction No
Others
Acceptable Financing Cash, FHA, VA Loan
Listing Terms Cash, FHA, VA Loan
Read Less
Bought with Real Broker, LLC
GET MORE INFORMATION





